Following the successful completion of the first phase, Berkeley is proposing amendments to the second tower to optimise the opportunities at the site. South Quay Plaza 2 has planning permission granted for a 36-storey tower (‘Berwick’) with construction expected to commence in 2023.
Berkeley is proposing to increase the height of SQP2 by five storeys (15.3 metres). This will deliver 45 additional homes – including nine affordable rented homes and five intermediate homes. This is 35% affordable housing as a proportion of the uplift in new homes. This will take the total number of homes in SQP2 to 306.
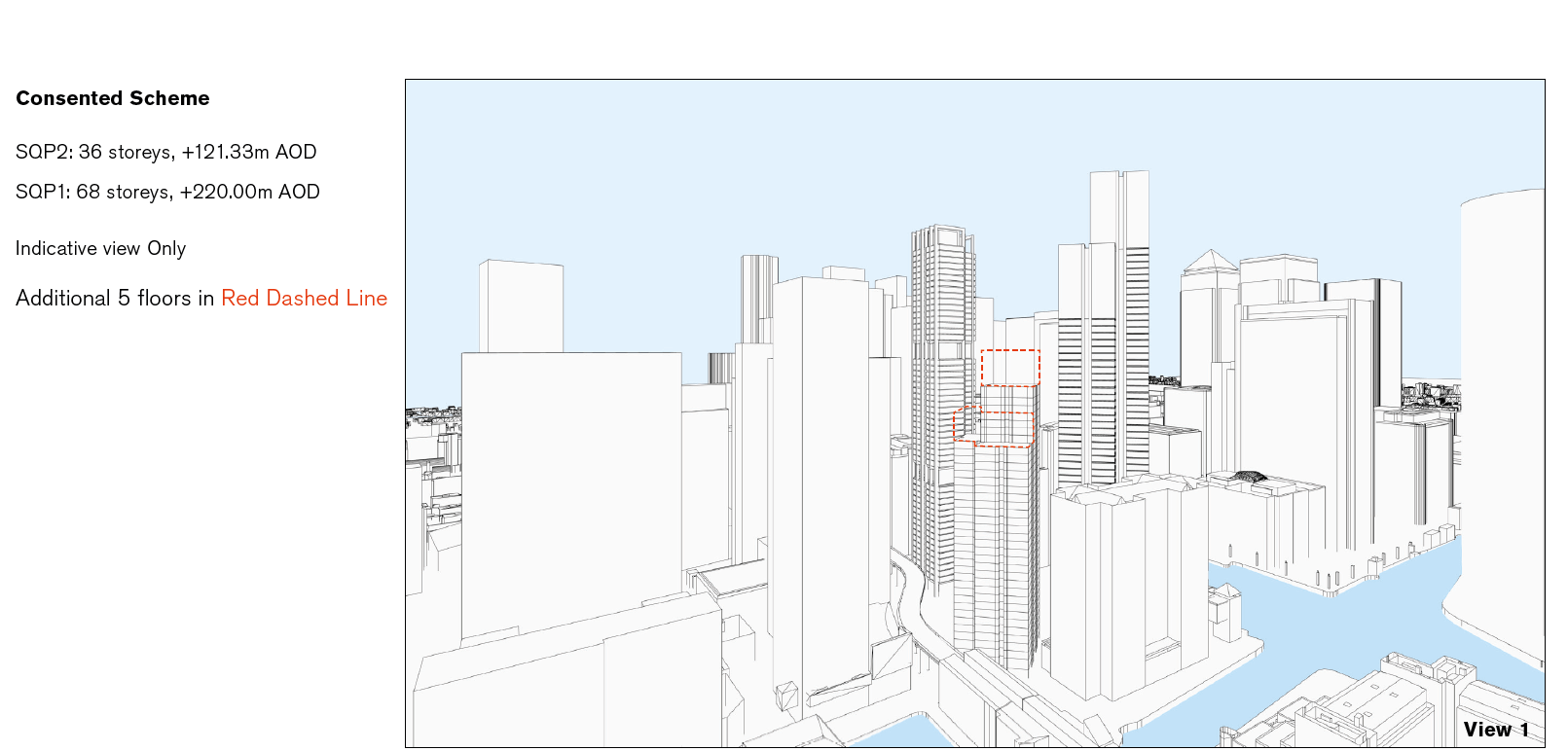
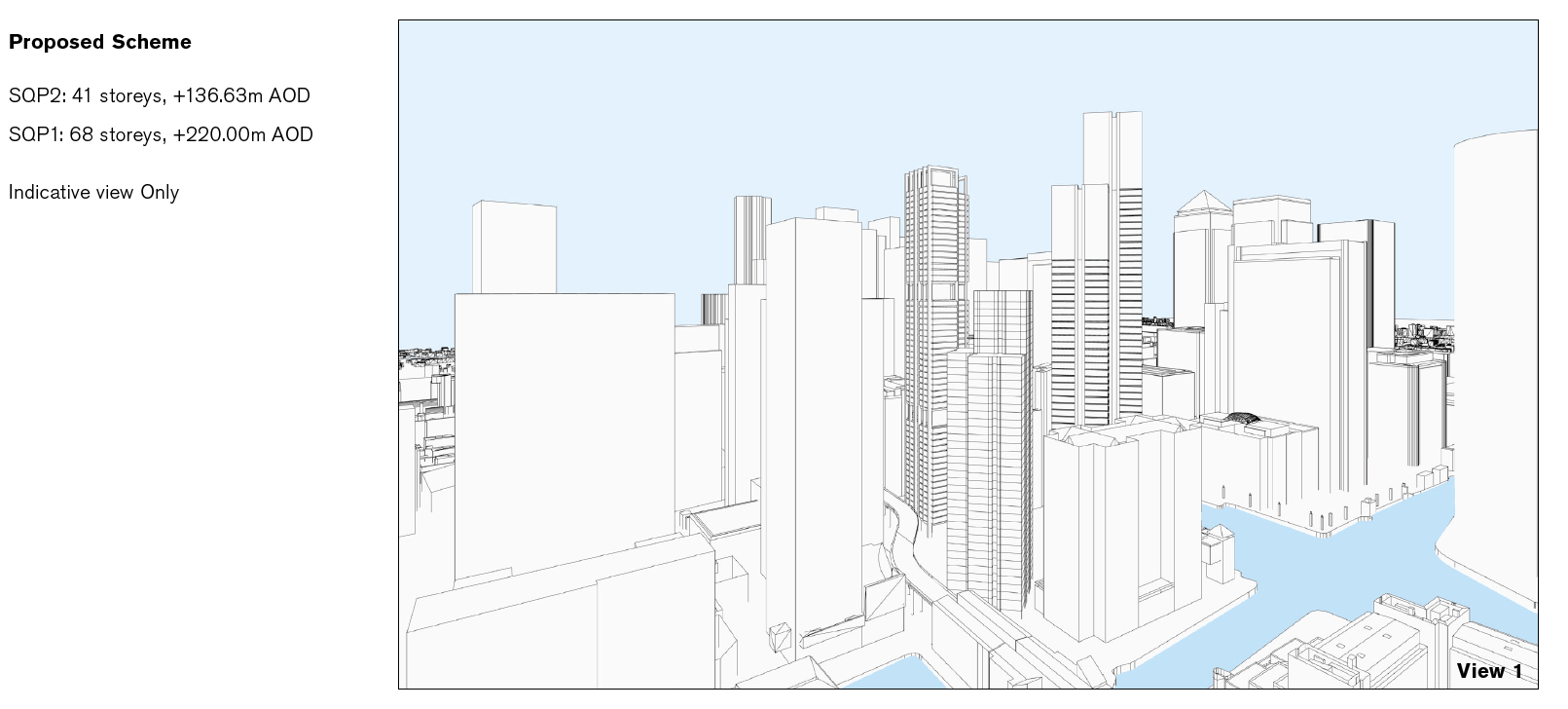
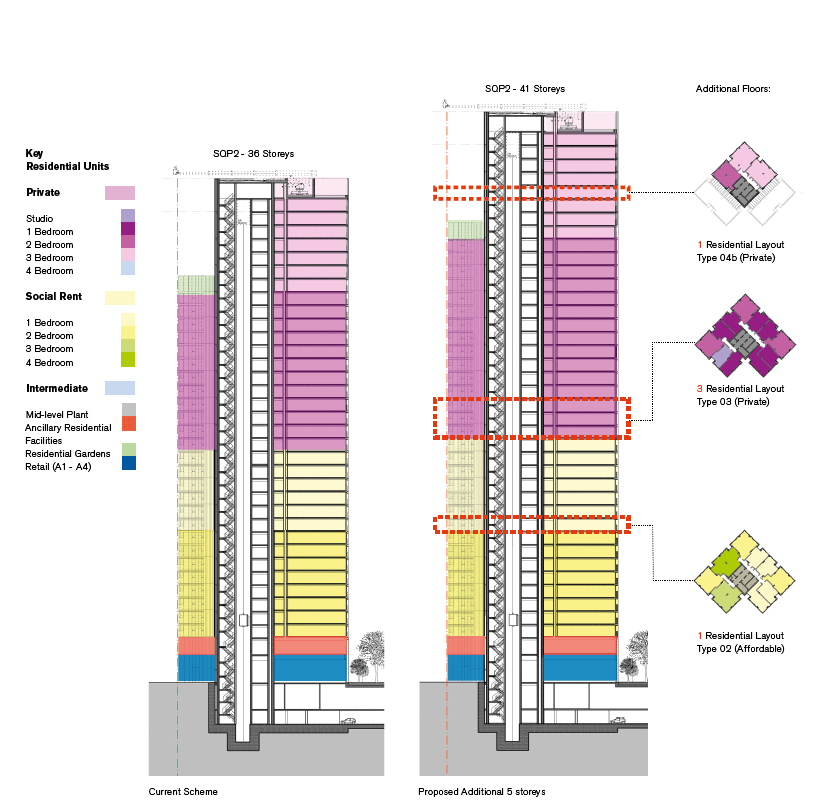
A total of 130 sqm of additional children’s play space will be provided to accommodate the increase in residents. This playspace will be provided within the existing landscape and partially underneath the DLR’s elevated railway tracks, and contribute to the Council’s wider ‘Underline’ concept.
The development will provide an estimated c. £1m additional Community Infrastructure Levy to Tower Hamlets Council to use to improve local infrastructure.
Due to difficulty in achieving vacant possession of the retail mall and the delay this has caused to delivery we now have the opportunity to revisit the South Quay Plaza 2 building and its contribution to the estate and Tower Hamlets more widely.
Both the planning policy context and the context of the height of surrounding buildings has changed dramatically in the more than six years since planning permission was granted in March 2015.
When the scheme was designed in 2013/2014, the neighbouring buildings had a varied architectural language and scales of development. There were many low to mid-rise developments remaining from the 1980s. In recent times, in line with emerging planning policy, the Isle of Dogs and the surrounding area of South Quay Plaza has undergone significant growth and redevelopment, with a number of high density residential and commercial-led developments coming forward.
These set a physical precedent for tall buildings, vastly changing the character of the area. In proximity to South Quay Plaza and Marsh Wall, a total of eight new developments have been permitted since planning was granted; with further buildings being consented outside the Canary Wharf cluster at Crossharbour, forming one of the three new secondary clusters in the area.
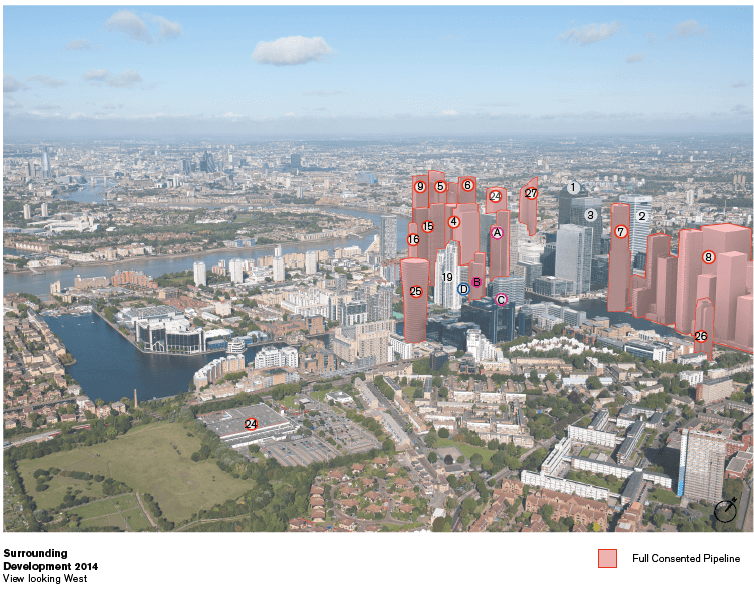
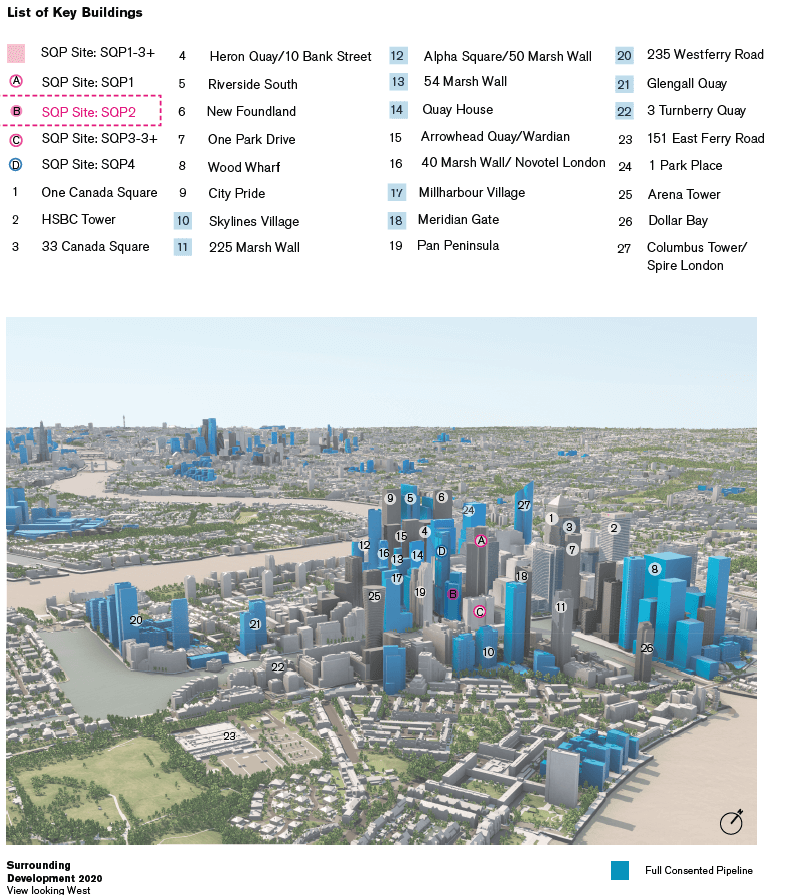
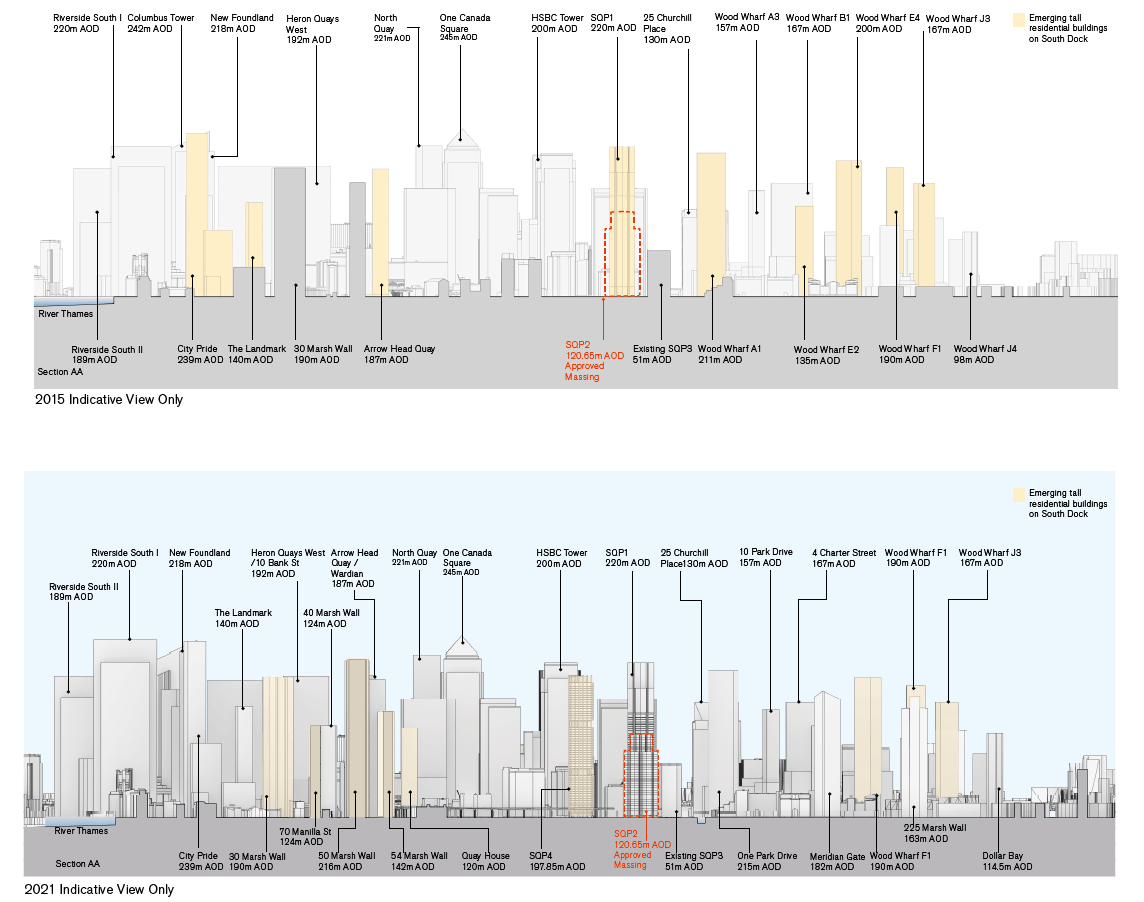
Planning policy has also changed in the past few years, encouraging optimisation of sustainable development sites like these. Alongside the significant change in context surrounding the development site, these changes in policy represent further support for delivery of strategic scale development in the Isle of Dogs to deliver against key policy objectives.
The proposed increase in height will cause minimal visual and townscape impacts as the building form and design remains unchanged, it is simply extended upwards. A detailed and appropriate views/townscape analysis will be prepared and submitted with the application. At this height, most of the rooms in surrounding buildings are not reliant on the light they receive over the top of the proposed tower, but instead around the sides of the building. Berkeley’s consultant Anstey Horne do not believe the increase would change any of the conclusions previously drawn by the impact on neighbours during the original planning submission.
Additional wind studies will be conducted to determine the impact – if any – of the proposals. Since the original wind tunnel studies there have been several new schemes built in the direction of prevailing winds, which is expected to provide wind shelter to the site. It is expected that the current landscape and wind mitigation strategy will continue to be highly effective and will be optimised for the latest design.